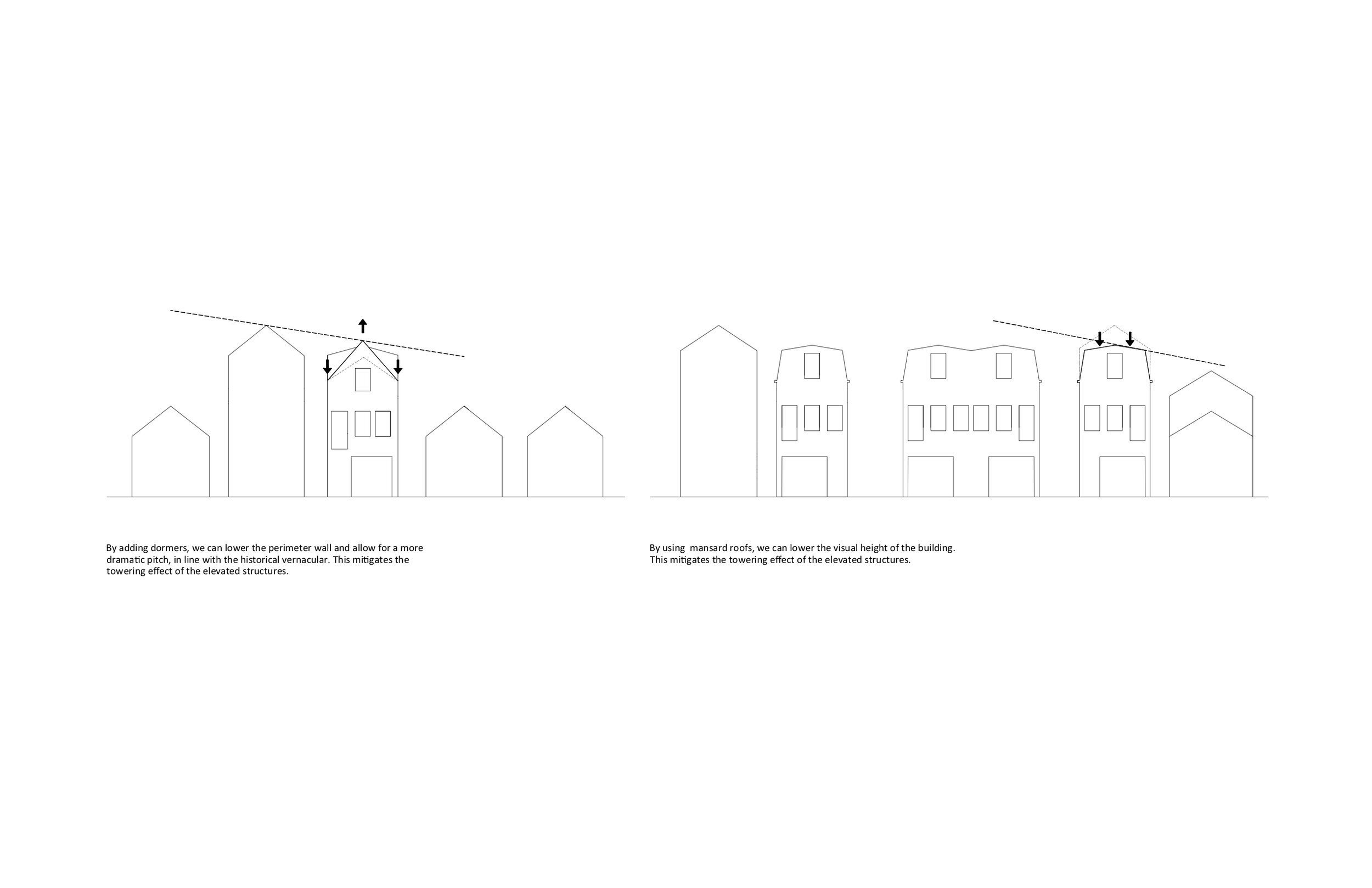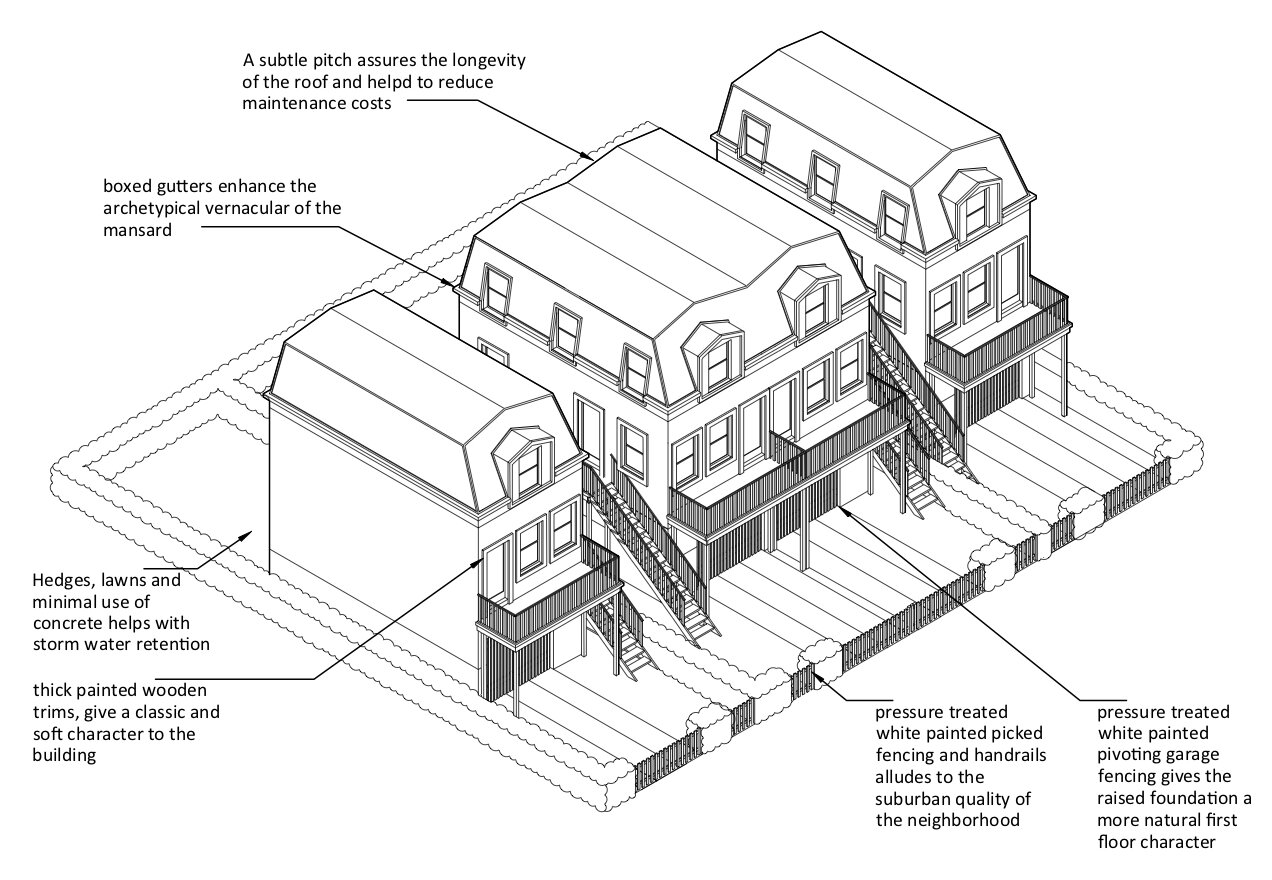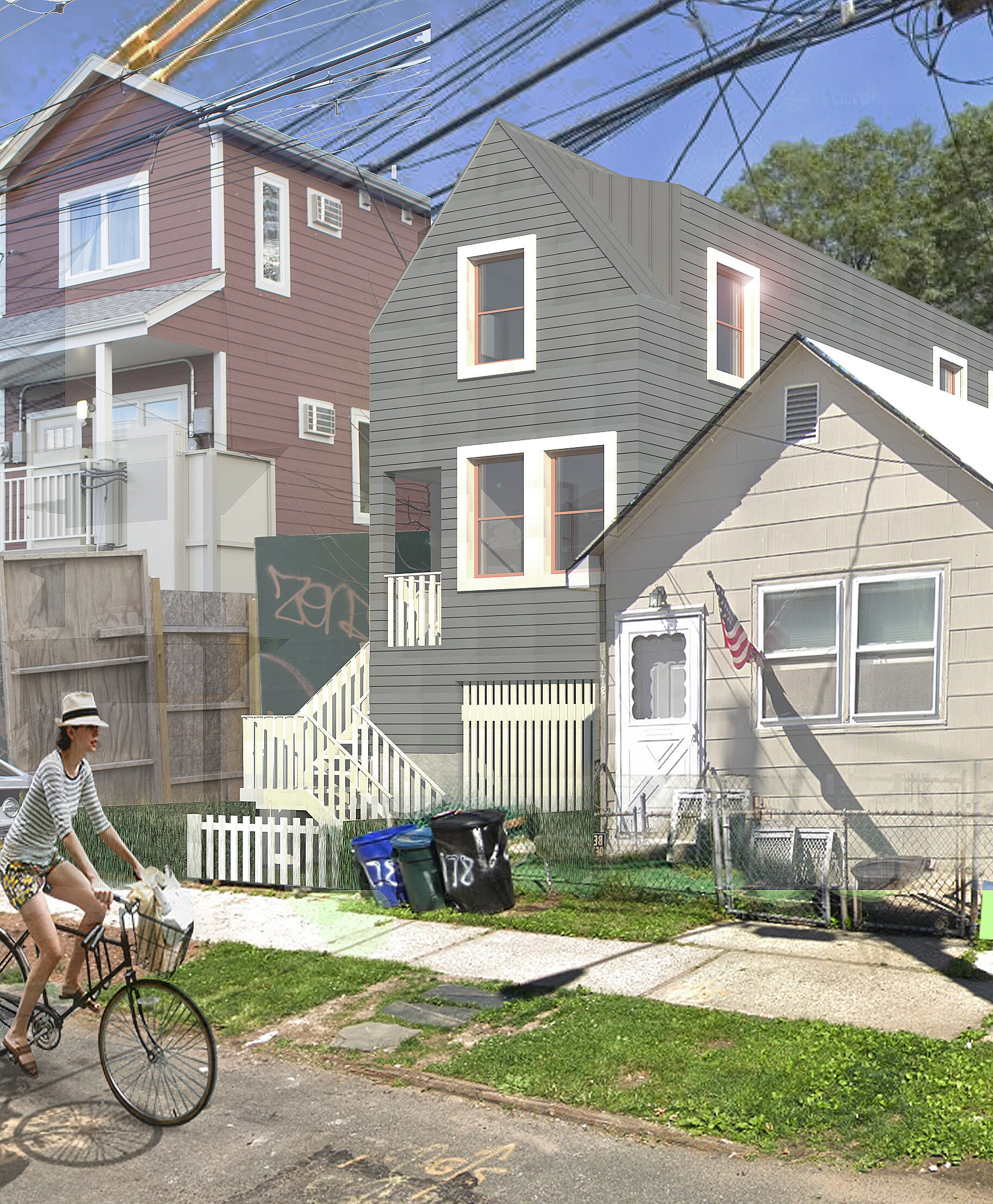Risilient homes
Location: Brooklyn, Queens, Satten Island, NY | Status: Proposal | Timespan: 2019 | Scope: 50 affordable homes
RESILIENT HOMES
While there are some advantages to elevating single-family homes, there is a significant downside. A simple walk through these flood hazard areas reveals the disruptive impact Appendix G has on the character of these communities. Towering bungalows on massive concrete stilts now dominate what were once picturesque, tree-lined streets.
The main ambition behind our proposal is to mitigate this towering effect. We do this by strategically incorporating elements of the local vernacular as a means of softening the impact.
The Settler’s Home: Instead of a boxy bungalow with a low-sloping roof and perimeter walls above the second-floor ceiling, we developed a more archetypal "house" profile with a lowered eave height. This design makes the roof pitch more pronounced, giving the home a less towering appearance.
Although traditional in essence and in line with its neighborhood context, we took the opportunity to introduce contemporary, cleaner details such as mitered building edges and concealed gutters. This approach helps avoid the use of cheap-looking faux materials. By paying close attention to details like real wooden window trims and white-painted, pressure-treated wooden fencing, we achieve an air of quality without increasing costs. Setback dormers also make the second floor fully usable.
The second design is a more eclectic Bohemian type, reflecting the oceanfront communities’ vibrant history. Here, we borrow the French Mansard roof to actively reduce building height. The Mansards are given a subtle pitch to enhance longevity. Details and fenestration are more elaborate, with boxed gutters providing a modern interpretation of the traditional cornice.








